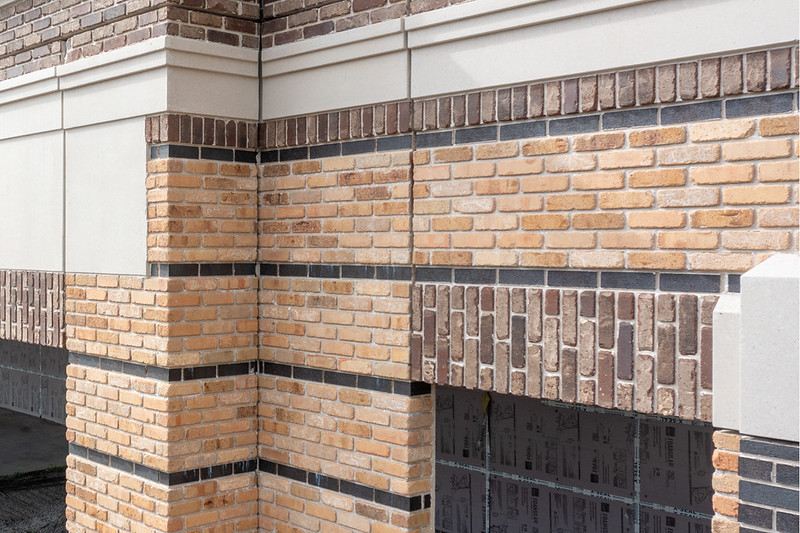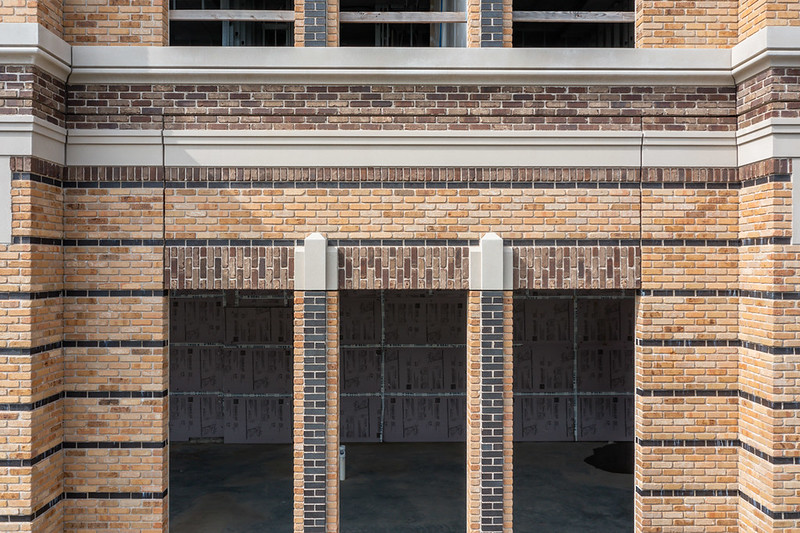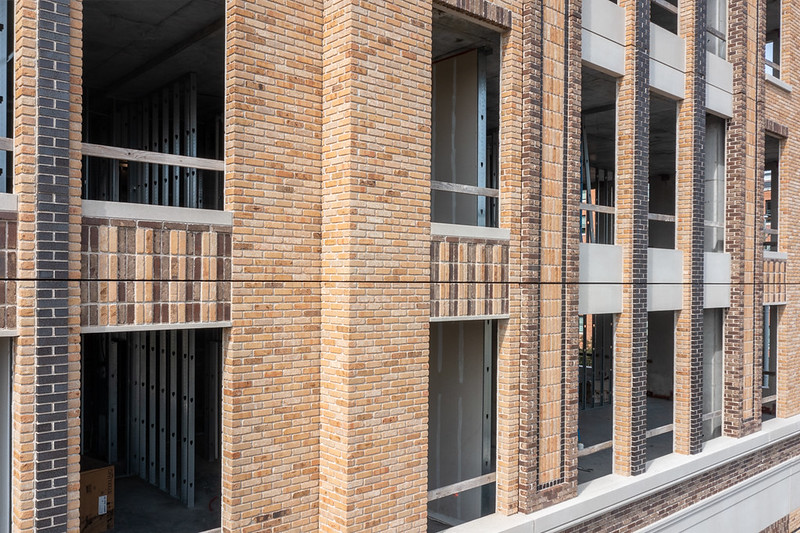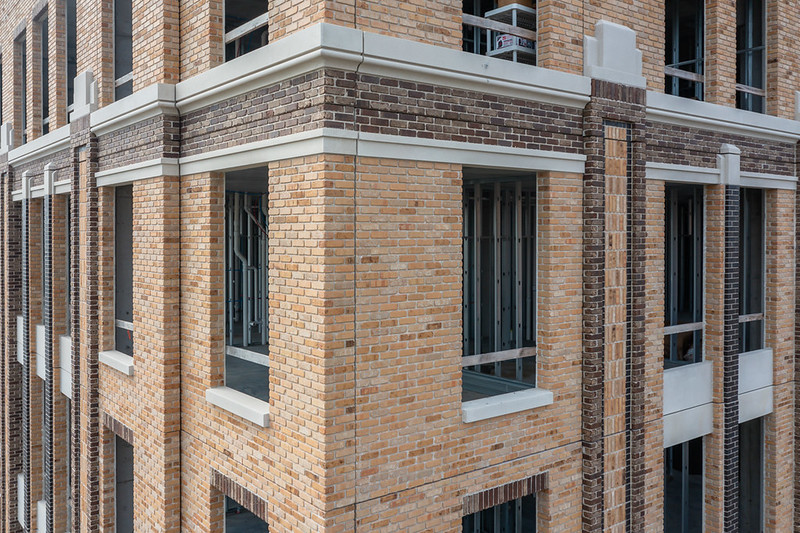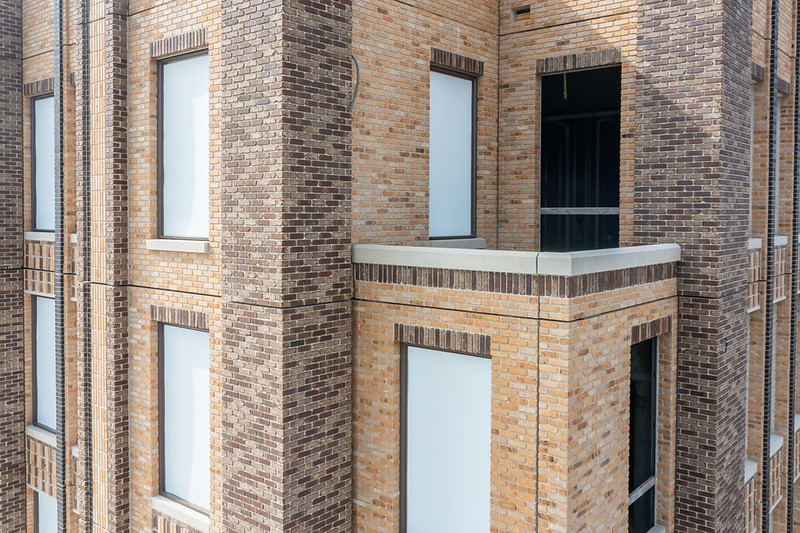The Line Street Project
Located in the “Old City Historic District” and emerging heart of Charleston, South Carolina, the “Line Street Project” is a new, repurposed development for mixed-use residential condominiums and commercial street corners. It is a major piece to the redevelopment in Charleston that strives to preserve and maintain the historical integrity of the Old City, including a historic train shed. Well on its way to being fully completed, the project includes a 9-story “gateway” building clad in yellow brick with formal details, and a 7-story red-brick-clad annex with more industrial character.
Also included in the design by Robert A.M. Stern Architects (RAMSA) are four-story and 6-story buildings clad in limestone, brick, and stucco, with porches on multiple levels, rising adjacent to and behind the historic houses, and a 6-story red-brick-clad block will face Line Street (Residential Development on Line Street — Robert A.M. Stern Architects, LLP @ ramsa.com).
Shops, restaurants, landscaped mid-block passages, and a network of parks, flanked by two new 5-story red-brick warehouse-type buildings, are part the transitional-style redevelopment project and promise to be restorative and influential on many levels. Ideally and thanks to all involved, these structures will represent an important piece of Charleston’s iconic history.
AP proudly provided the form liner to create the well-designed, exquisite façade, taking into consideration the interplay between aesthetics and functionality.
| LOCATION | Charleston, SC |
| LEAD ARchitect | RAMSA |
| Precaster | Gate Precast |
| Completed | 2024 |
