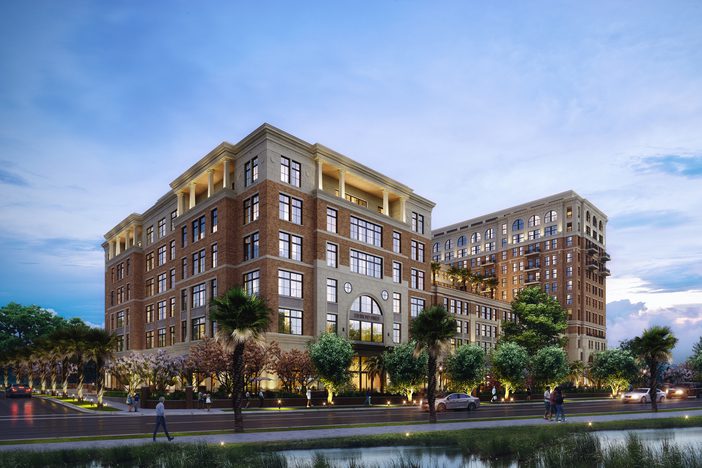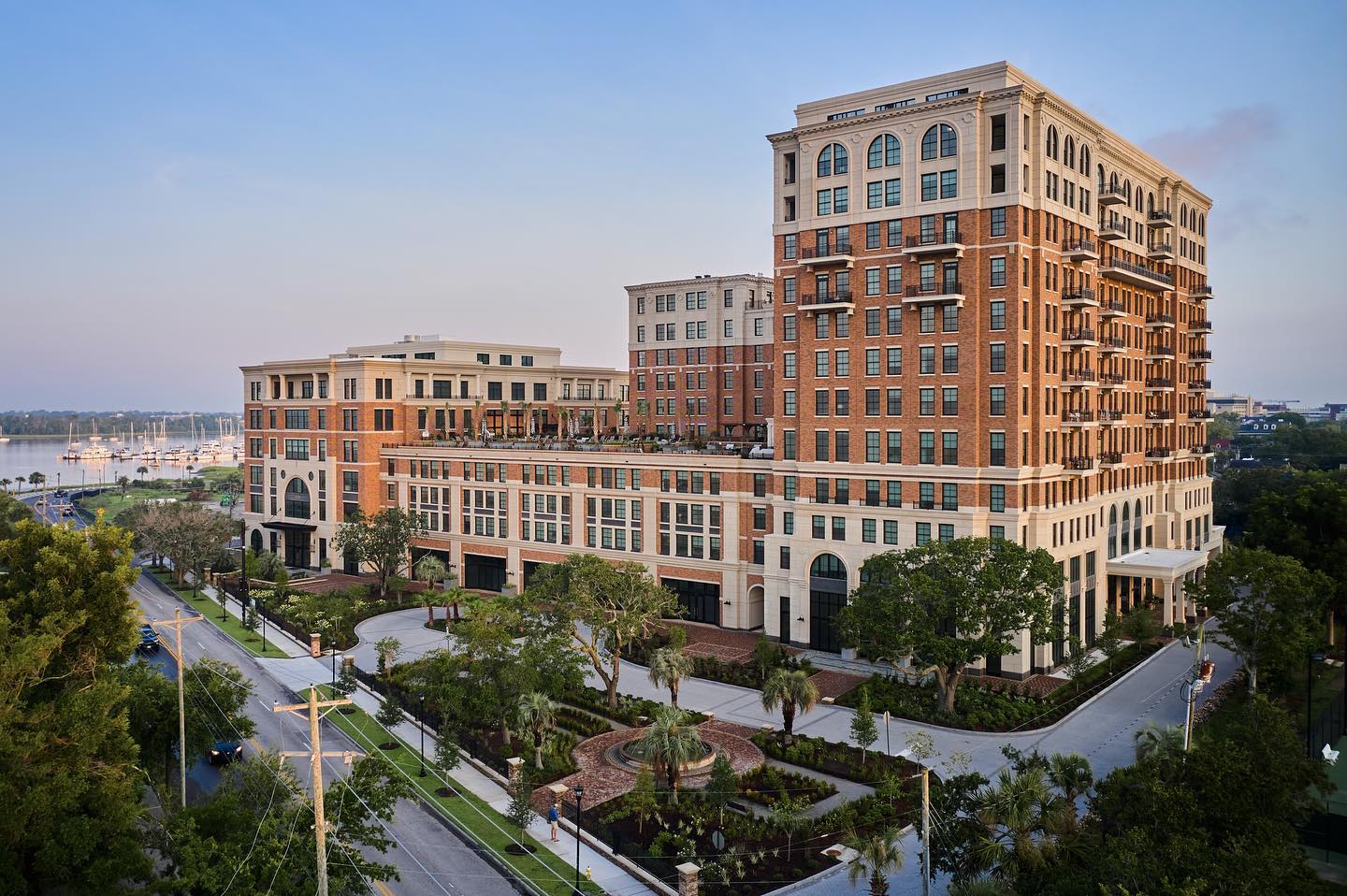The Jasper
The Jasper is a mixed-use building that houses 220 residential units and 80,000 SF of office space above neighborhood-scale retail space overlooking downtown Charleston and the Ashley River. Designed and constructed with Charleston's detailed and cherished neoclassical structures and history in mind, the building has a traditional base, and the middle and top are articulated via a pre-cast facade with inlaid brick and vertically proportioned openings.
| LOCATION | Charleston, SC |
| LEAD ARchitect | Antunovich Associates |
| Precaster | Gate Precast |
| Completed | 2021 |
Products used:





