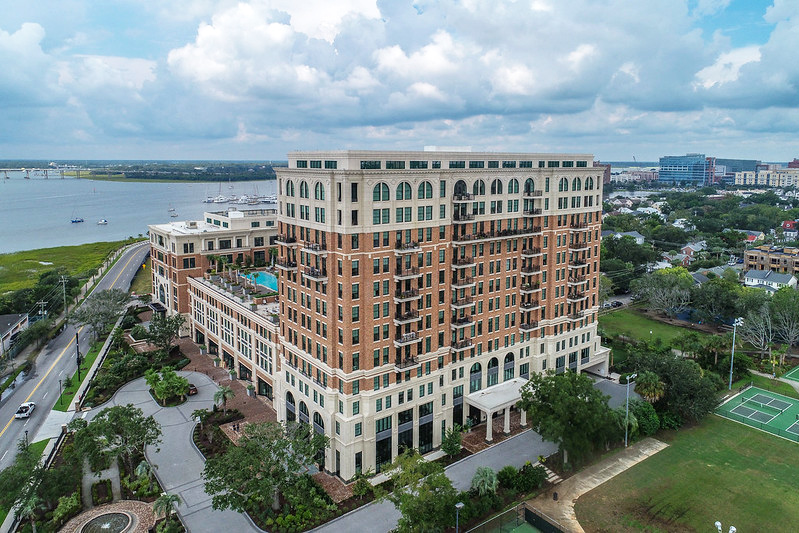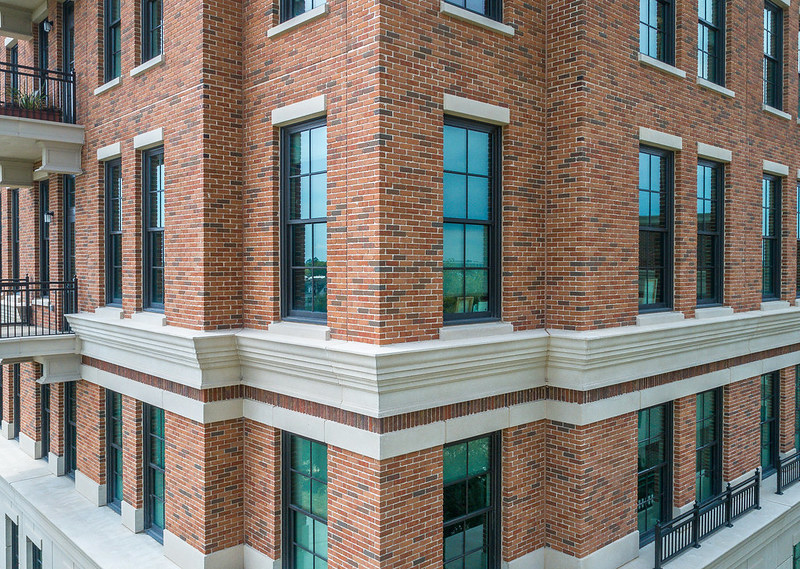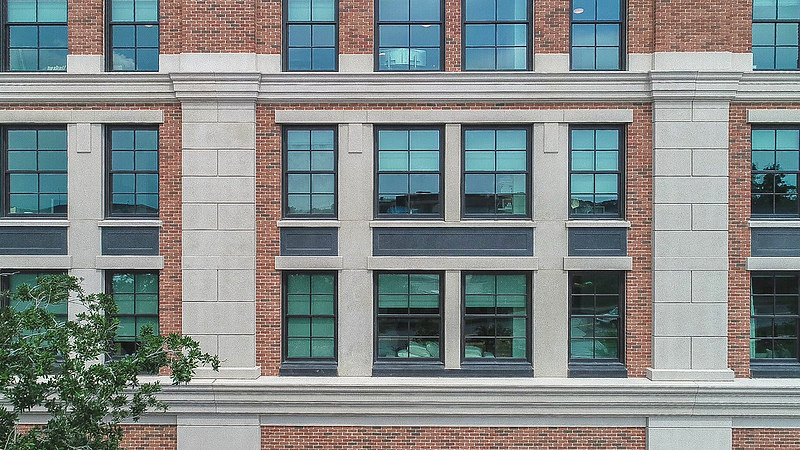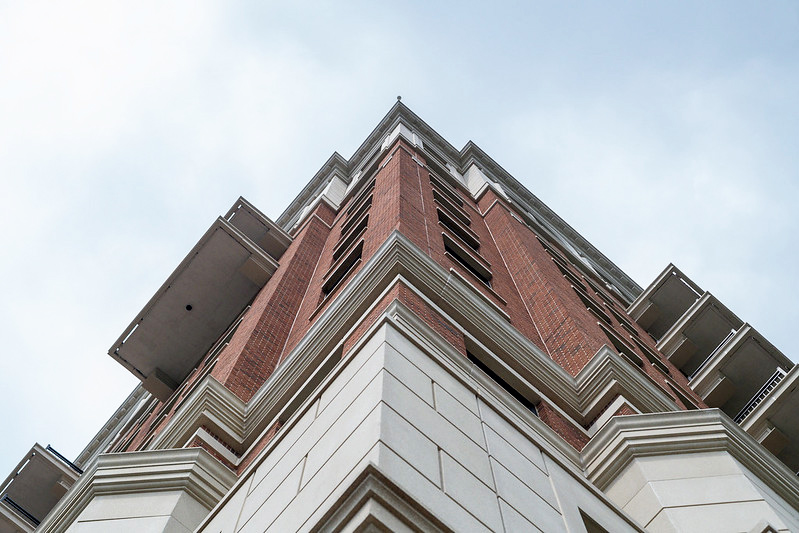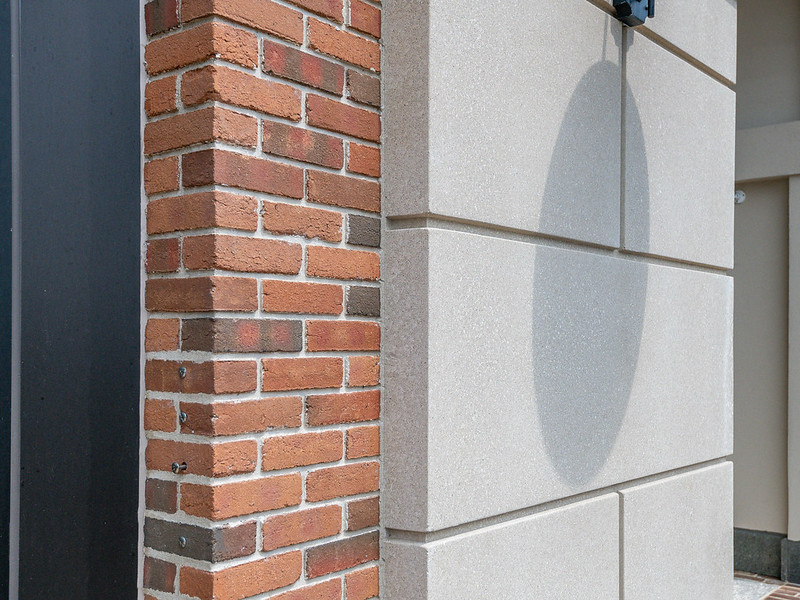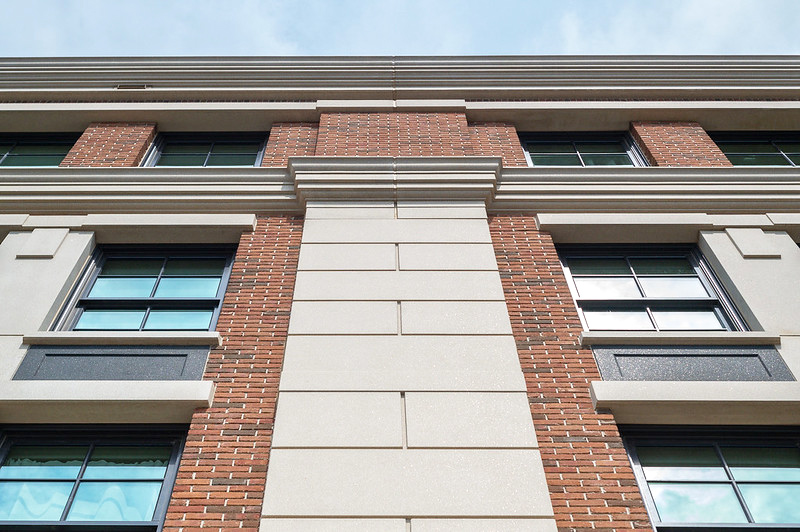The Jasper
The Jasper is a 12-story mixed-use development in Charleston’s historic Harleston Village, designed to harmonize with the neighborhood’s Georgian, Italianate, and neoclassical architecture. The structure’s massing and articulation, complete with a defined base, middle, and top, mirror the traditional Charleston vernacular, with vertically proportioned openings, decorative cornices, medallions, and pilasters. A refined exterior palette of cast stone, brick, granite, and ornate metalwork complements the building’s formal gardens, motor courts, and abundant green roofs. The “building in the park” concept positions the tower with generous setbacks, while the residential shaft rises elegantly to classically detailed upper levels that highlight the cornice and frieze.
Architectural precast concrete panels with integrally cast tumbled thin-brick veneer were chosen to replicate the charm of hand-laid masonry while accommodating the building’s height, construction schedule, and the scarcity of skilled brick masons. The precast system provided the flexibility to create intricate traditional details, ensured durability in the coastal climate, and expedited installation without scaffolding, minimizing neighborhood disruption. By incorporating historically appropriate facade elements and passing a rigorous Architectural Review Board process, the design team delivered a high-rise that both respects Charleston’s architectural heritage and introduces a new benchmark for contextual yet modern construction.
| LOCATION | Charleston, SC |
| Award Winner | PCI Awards - Best Mixed-Use Building |
| LEAD ARchitect | LS3P Associates |
| Precaster | Gate Precast |
| Contractor | Balfour Beatty |
| Engineer | Britt, Peters & Associates Inc. |
| Completed | 2021 |
