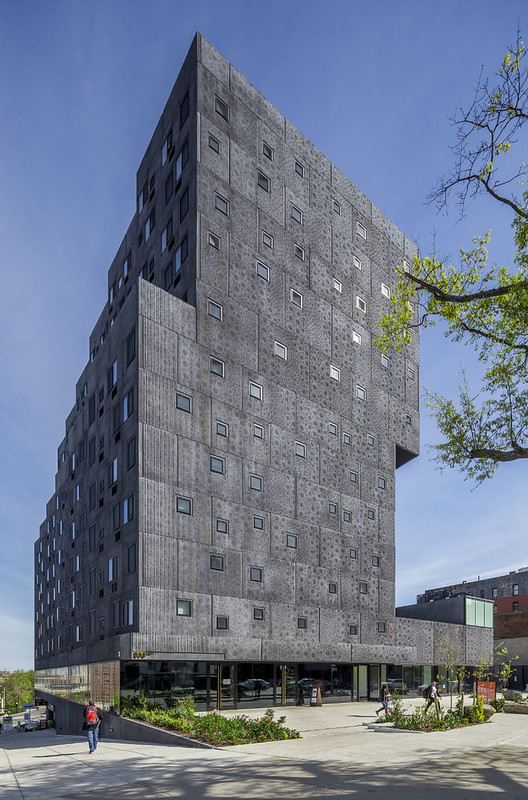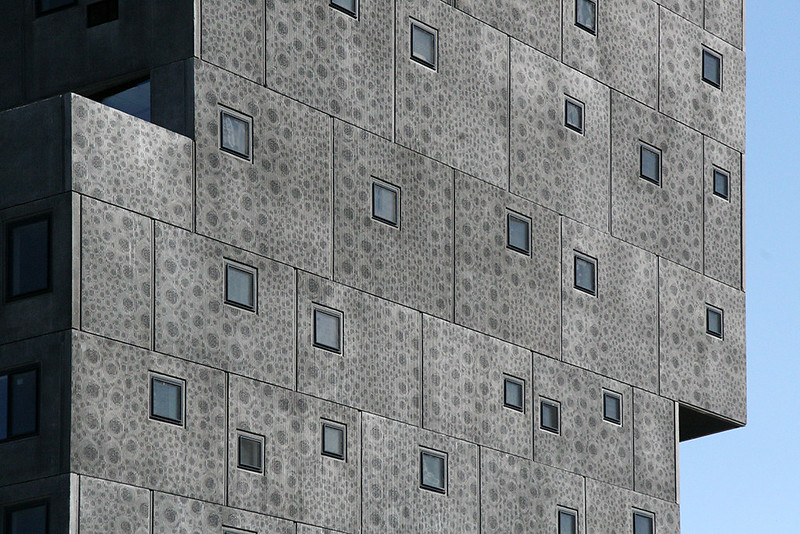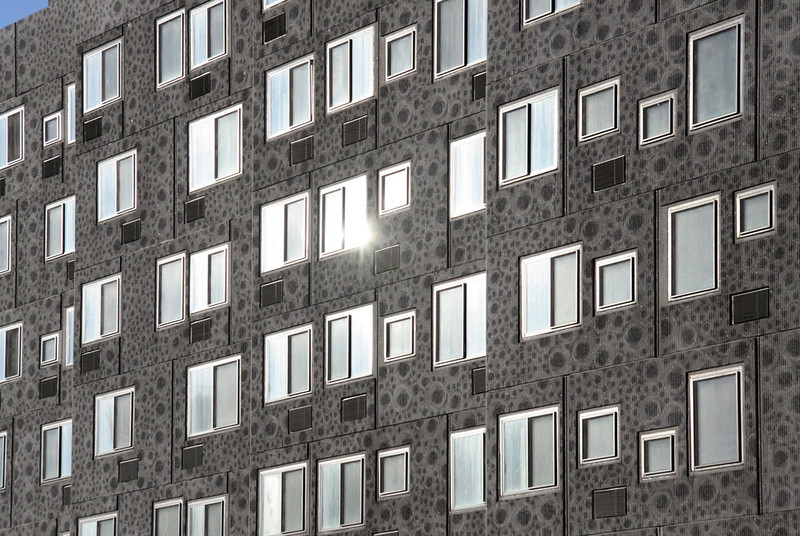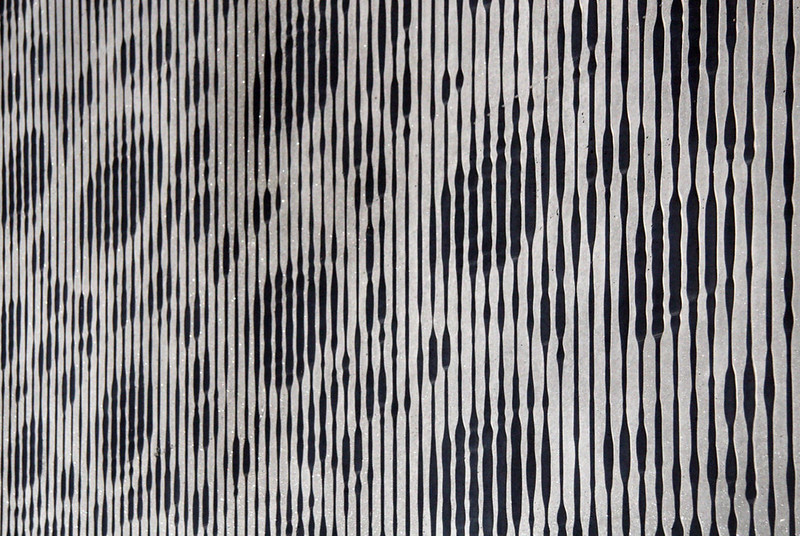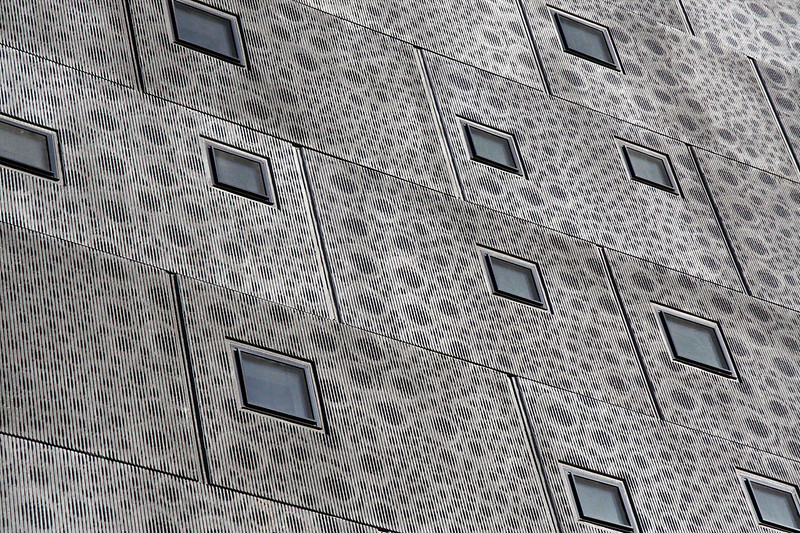Sugar Hill Development
Sugar Hill Development
The 191,000 square-foot Sugar Hill Development in Harlem features 124 apartments, an early childhood education center, a children’s museum, and a rooftop farm. Appropriately named for its notoriety as the center of the "sweet life" during the Harlem Renaissance. The development was planned with its history in mind, creatively blending modern design with a surrounding Gothic revival row-houses.
Designed by architect David Adjaye, the Sugar Hill Development boasts a modern design that breaks the mold of the brick box model typically used for public housing and public schools. The rose-embossed, textured precast concrete façade pays homage to decorative motifs on buildings throughout the community and the recently established Heritage Rose District.
Adjaye’s design concept was transformed by CAD/CAM systems to create the custom floral pattern formliners. Utilizing Computer Aided Design (CAD) software, Architectural Polymers created the photo engraved formliners.
| LOCATION | Harlem, NY |
| LEAD ARchitect | David Adjave |
| Completed | 2014 |
