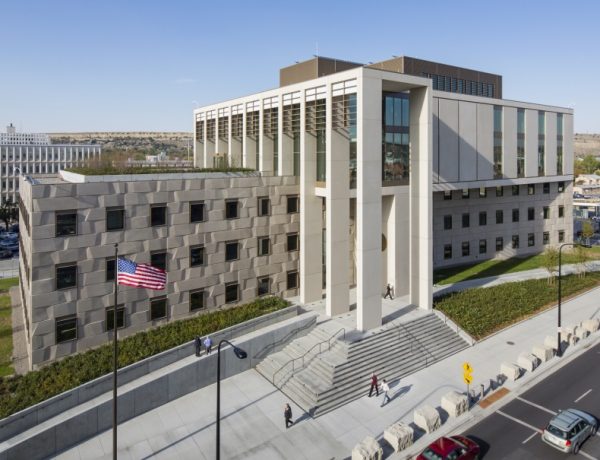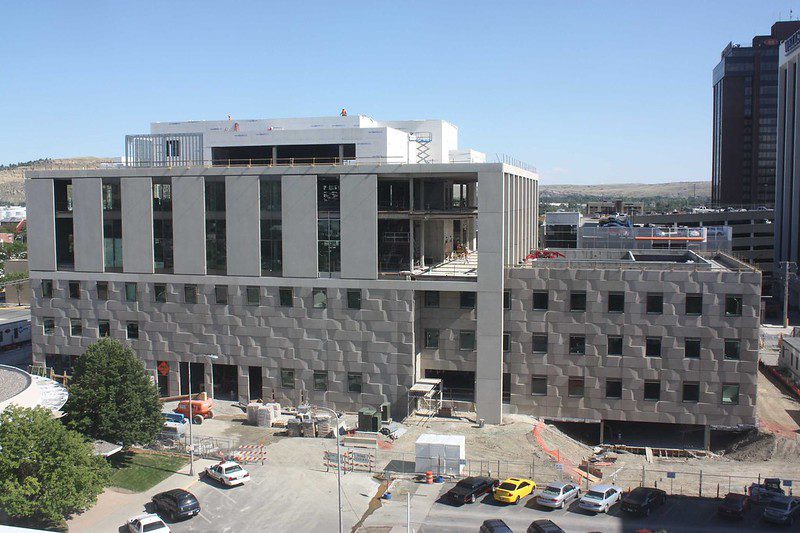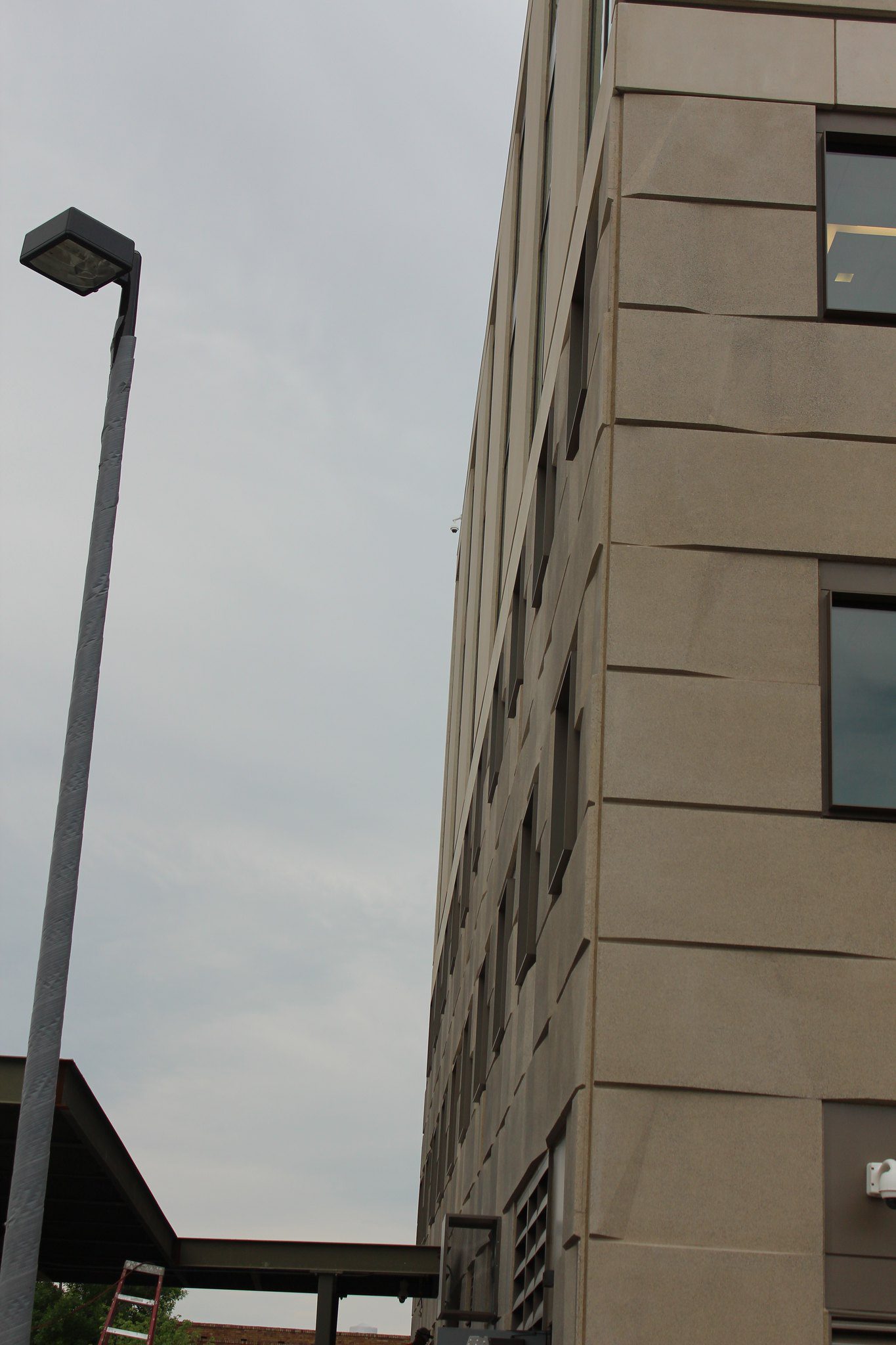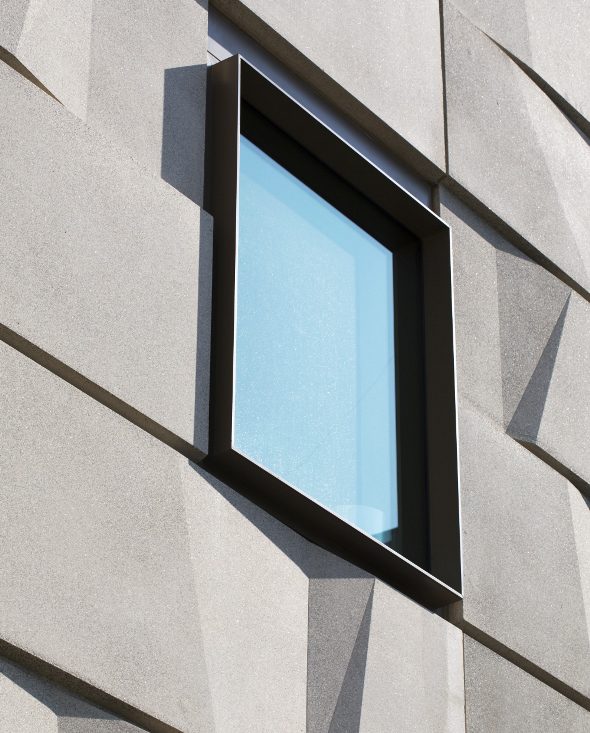James F Battin Courthouse
Project Details
The 147,000 square-foot James F Battin Courthouse, located in the heart of downtown Billings, was designed and completed in a record 27 months. From the beginning, custom pre-cast Concrete Art was envisioned as an important design component. The final design integrates local Yellowstone materials with a 21st Century interpretation of classical public architecture to capture the warmth of the surrounding mountain rims and to symbolize the dignity, enterprise, vigor and stability of the justice system. Natural elements are reflected throughout the space, and the building features rugged pre-cast panels to reflect the regional landscape while supporting the two courtroom floors. The concrete patterning of the lower three floors is designed to appear somewhat random, with carved angular planes for the strong local sunshine to play upon, and involved efficient, creative, and patterned use of form liners.
| LOCATION | Billings, MO |
| LEAD ARchitect | NBBJ Architects |
| Precaster | Gage Brothers |
| Completed | 2012 |





