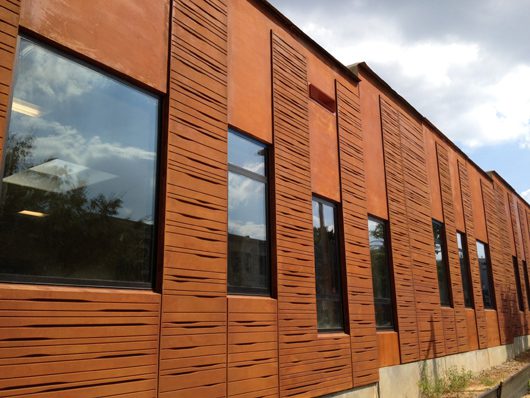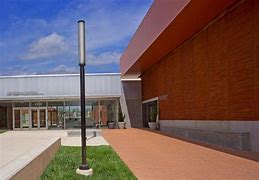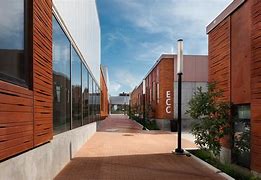Henderson-Hopkins Elementary School
Project Details
The Henderson-Hopkins School, designed by New York City architecture firm Rogers Partners, is deemed the single largest redevelopment project in East Baltimore. Receiving the Maryland AIA 2014 Public Building of the Year Award, it is celebrated for its civic purpose and exemplary architectural design. With the goal of revitalizing the economically depressed neighborhood, the school's campus also incorporates shared resources for the local community including an early childcare center, library, gym, auditorium, and family resource center. Inspired by East Baltimore's row homes, stoops and civic spaces, the exterior design for Henderson-Hopkins features grooved insulated concrete panels. The pre caster, Metromont of Richmond, Virginia, used custom form liners manufactured by Architectural Polymers to create the formed stone facade to complement Baltimore's buildings in the surrounding area.
| LOCATION | Baltimore, MD |
| LEAD ARchitect | Rogers Partners |
| Precaster | Metromont |
| Completed | 2014 |




