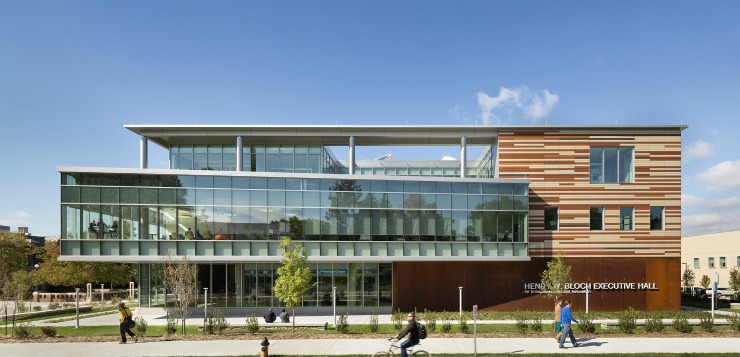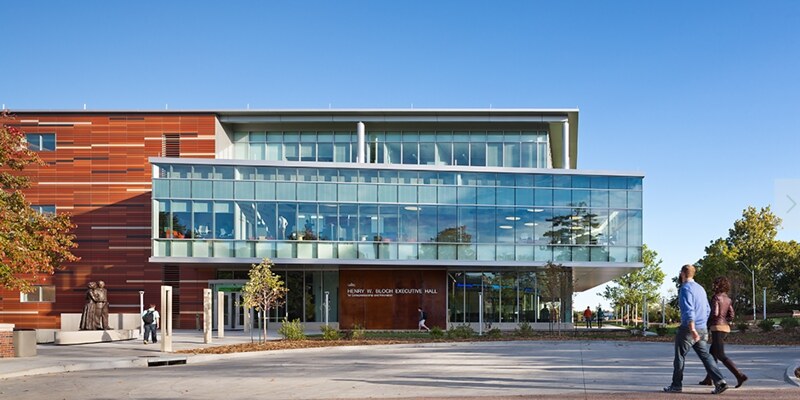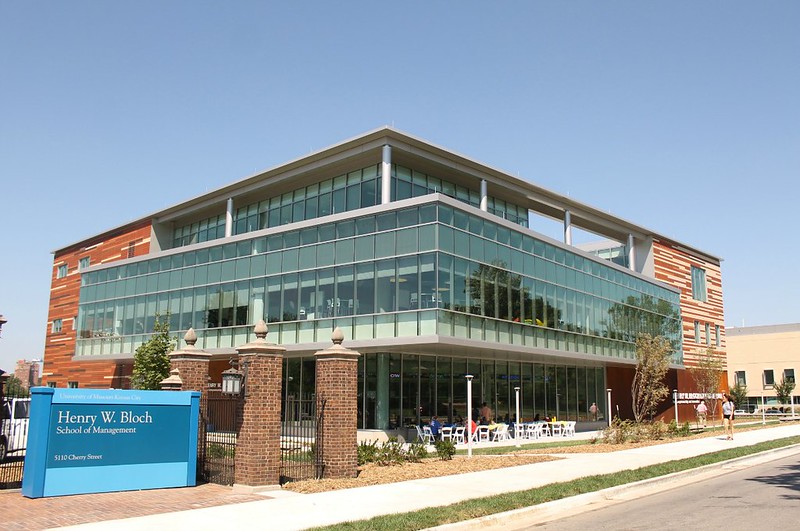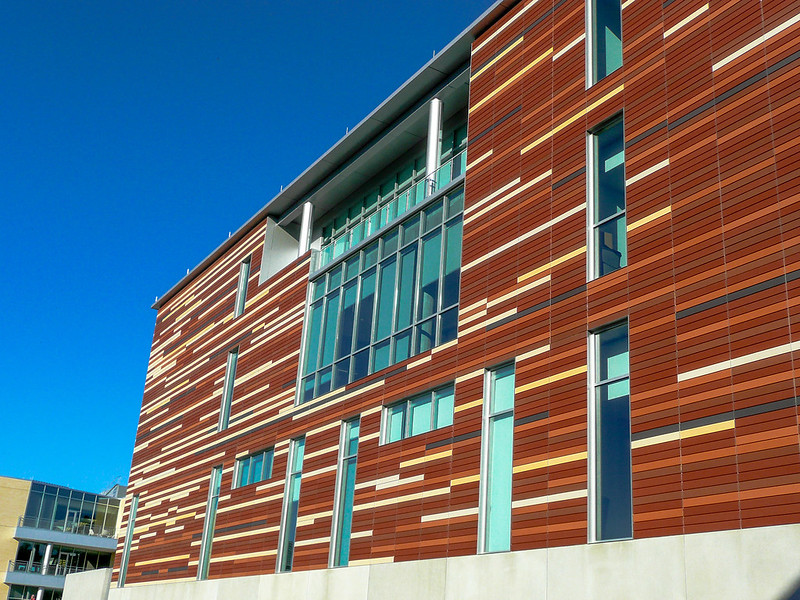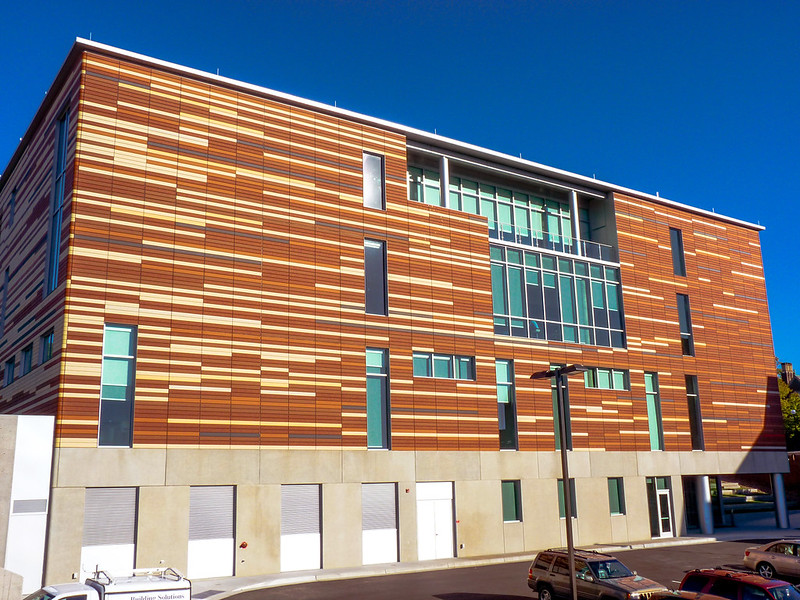Bloch Executive Hall
The Henry W. Bloch Executive Hall for Entrepreneurship and Innovation at the University of Missouri, Kansas City blends contemporary architecture with the campus’s historic masonry vernacular through an innovative terra-cotta–clad facade. The building features large-scale, fully insulated CarbonCast® precast concrete wall panels, each up to 12 feet wide, integrated with a five-color, random-blend terra-cotta tile pattern. This approach, the first of its kind in the United States, marries the visual warmth and texture of traditional terra-cotta with the structural performance, thermal efficiency, and cost-effectiveness of precast concrete. The precast solution replaced the originally planned steel-frame rain screen system, delivering notable cost savings, accelerated installation, and superior energy performance.
Fabricated off-site in just three months and erected in 12 weeks, the precast panels not only provided an exceptional rain barrier but also enabled precise quality control, ensuring the facade’s aesthetic and performance longevity. This project stands as a benchmark in integrating traditional materials with advanced precast engineering for sustainable, high-performance architecture.
| LOCATION | Kansas City, MO |
| Award Winner | PCI Best Higher Education Building |
| LEAD ARchitect | BNIM Architects |
| Precaster | Enterprise Precast |
| Contractor | J.E. Dunn Construction |
| Engineer | Structural Engineering Associates |
| Completed | 2014 |
