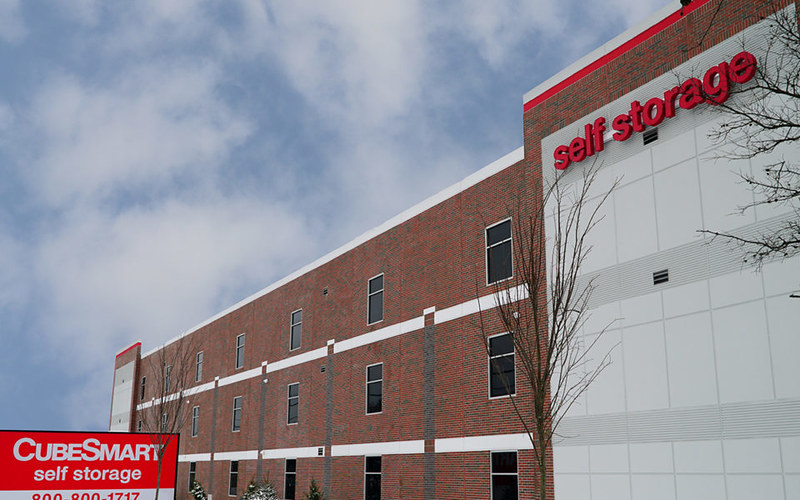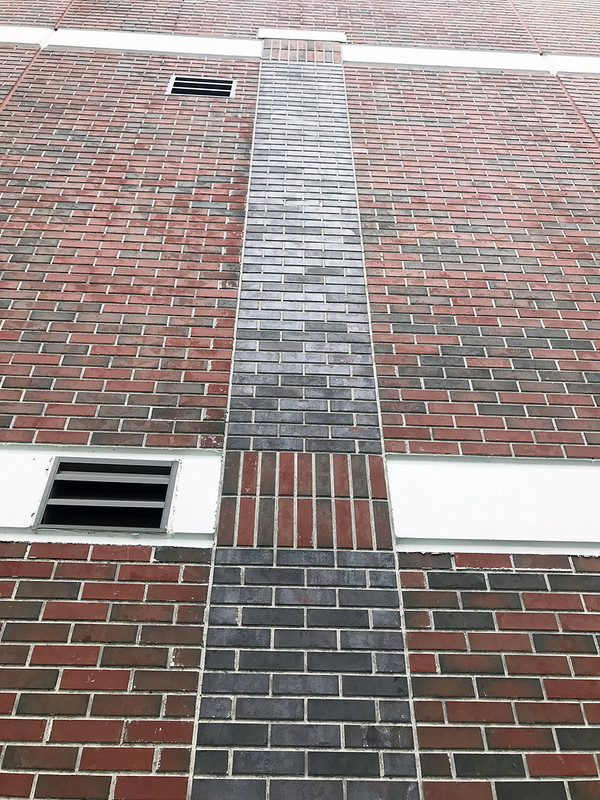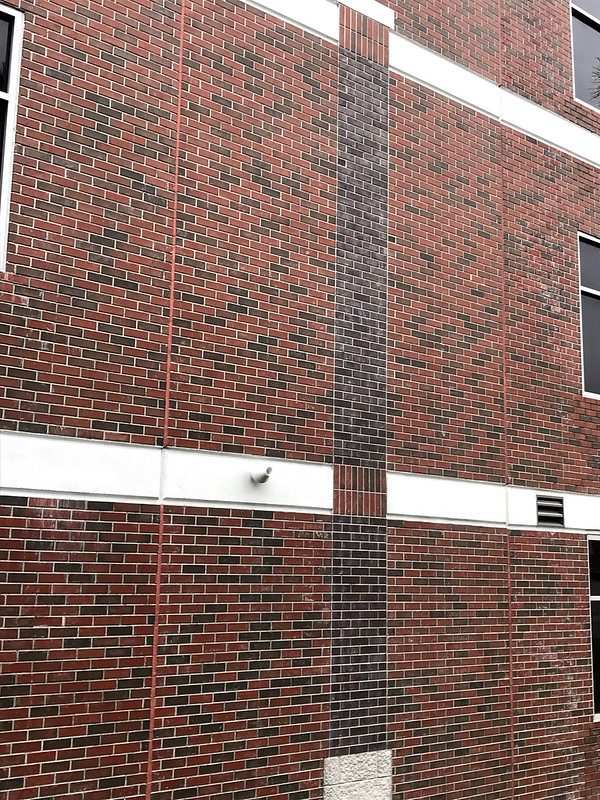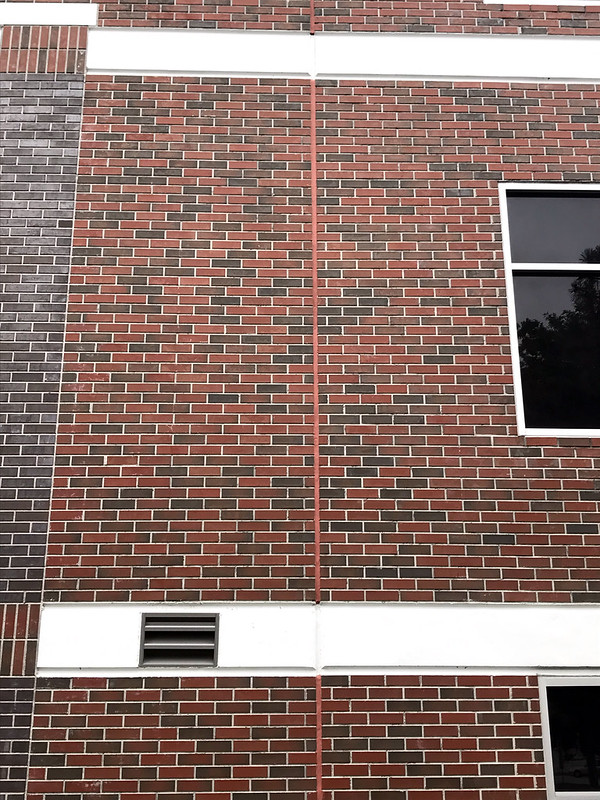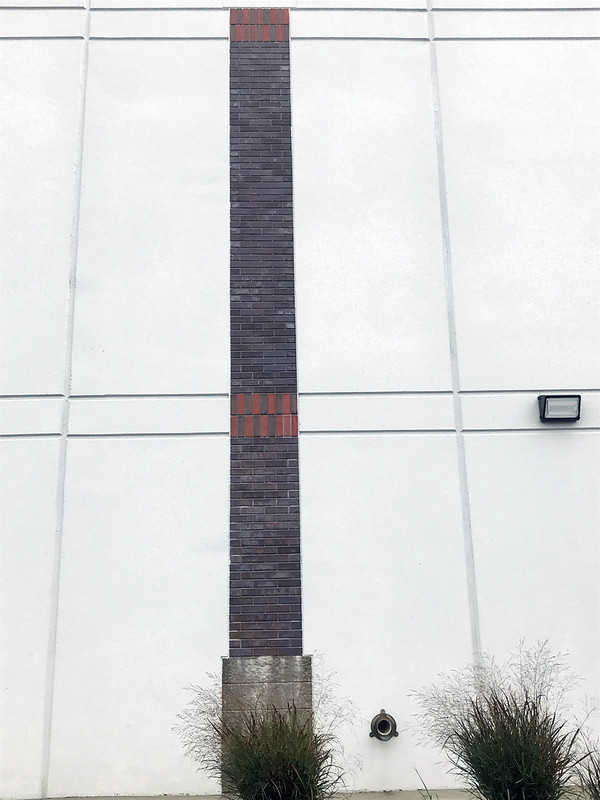CubeSmart
The CubeSmart Self Storage facility in Cincinnati is a 94,000-square-foot, three-story, climate-controlled structure built on a constrained site, with the building footprint occupying just 40% of the lot. This limitation required innovative construction sequencing, stacking, and erecting tilt-up panels in two separate operations. The design, driven by municipal requirements, incorporates brick and block faces with windows on all sides, achieved through thin brick, masonry form liners, and false windows to maintain aesthetic appeal while meeting functional needs.
The project employed a specialized tilt-up construction technique in which the brick façade was cast directly into the panels. Bricks were laid face down in the forms, then concrete was poured over them, creating an integrated, durable, and visually authentic finish. A variety of form liners added texture and depth to the façade, enhancing the building’s architectural character. Despite an extremely cold winter during construction, the project was completed in just 10 months, on time and within budget, delivering a structure that met the city’s aesthetic expectations while showcasing advanced tilt-up engineering methods.
| LOCATION | Cincinnati, OH |
| Award Winner | Tilt-Up Achievement Award |
| LEAD ARchitect | C4 Architecture |
| Contractor | HGC Construction |
| Engineer | SSRG |
| Completed | 2018 |
