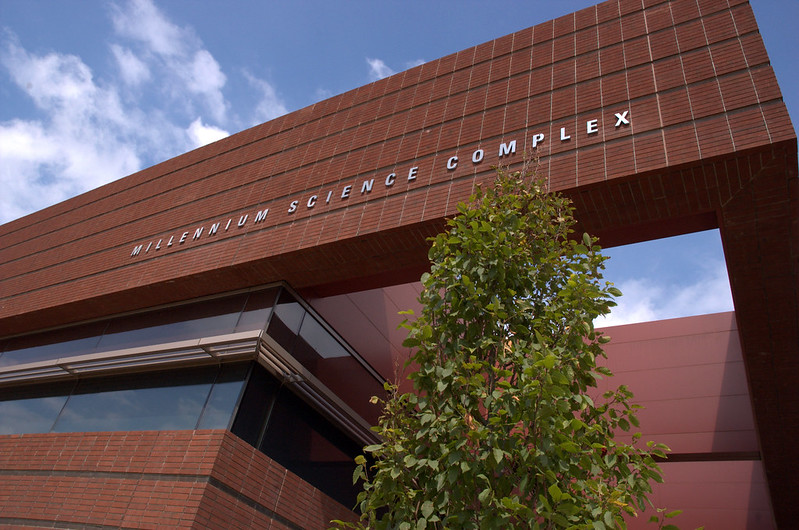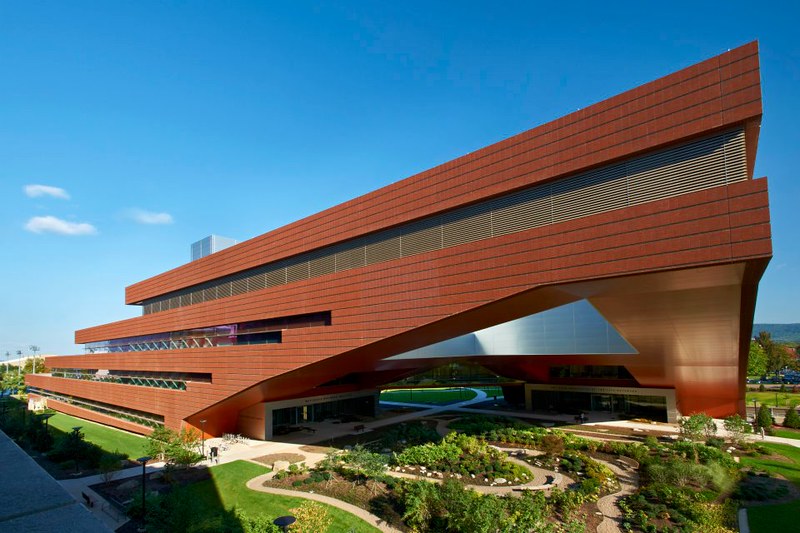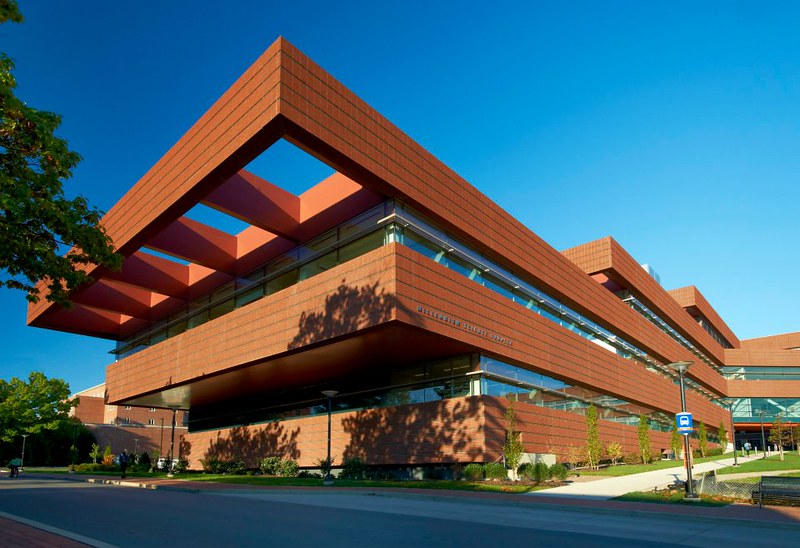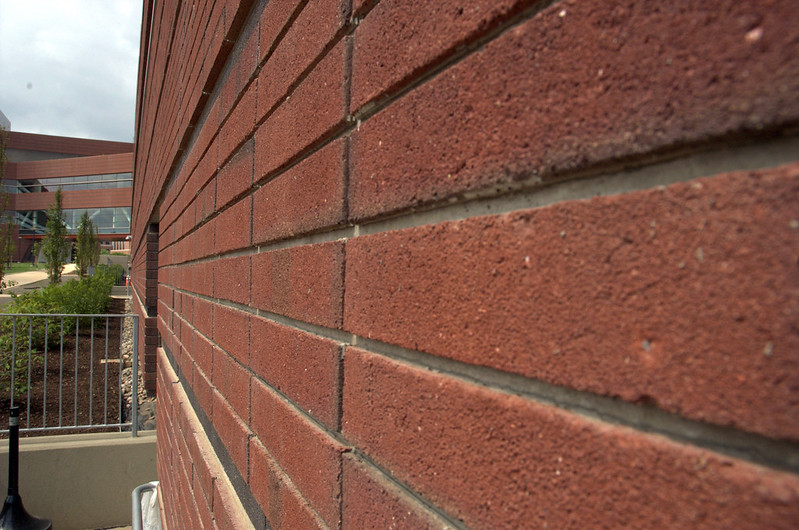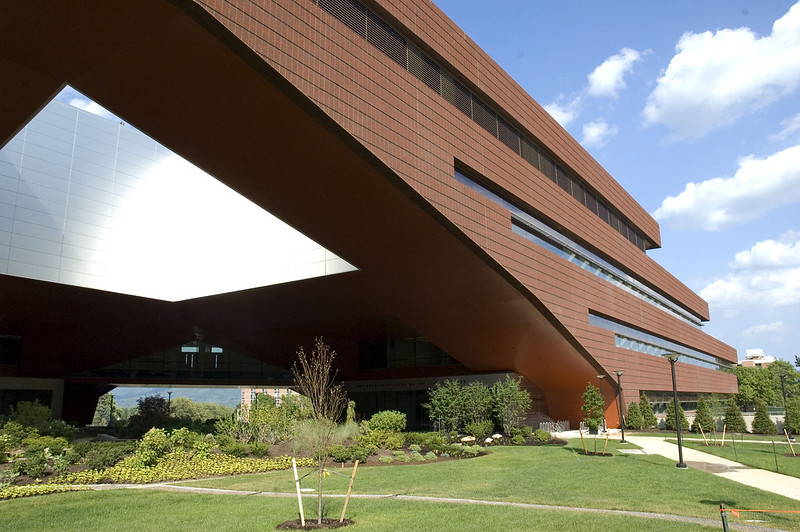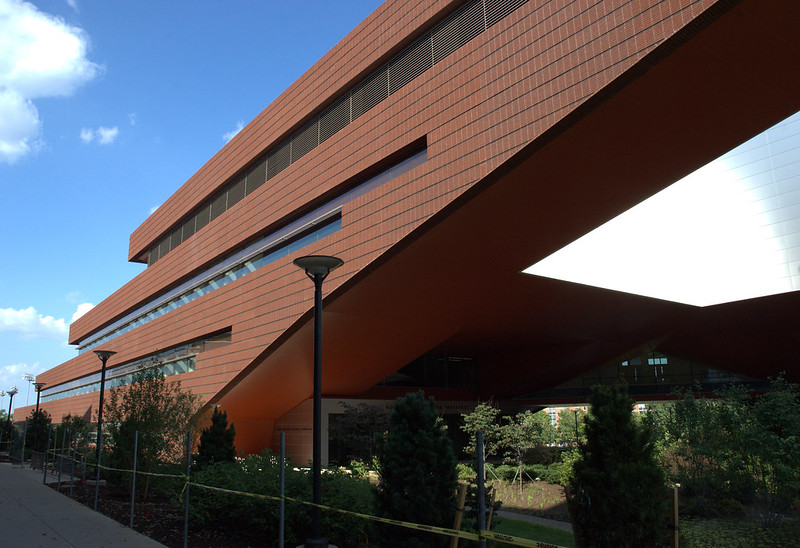Penn State Millennium Complex
The Millennium Science Complex at Penn State is an architecturally ambitious L-shaped facility that artfully merges two originally separate wings into one iconic structure. Designed by Rafael Viñoly, the building’s striking 150-foot (approximately 47 meter) cantilever serves not only as a bold visual element above the main plaza, but also as a technically sophisticated solution that isolates the sensitive laboratories below from vibration and acoustic interference.
The use of precast concrete panels, clad in thin brick veneer, facilitated tight budget and timeline demands, offered precise quality control, and enabled on-site adjustment and leveling over the cantilever as the structure settled.
Overall, the design showcases the versatility and high-performance attributes of precast concrete, demonstrating how aesthetic ambition and technical rigor can reinforce one another in a complex research environment.
| LOCATION | University Park, PA |
| Award Winner | PCI Awards - Best High Tech/Laboratory Building |
| LEAD ARchitect | Rafael Viñoly Architects |
| Precaster | High Concrete Group |
| Contractor | Whiting-Turner Contracting Company |
| Engineer | Thornton Tomasetti Inc. |
| Completed | 2013 |
